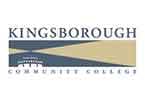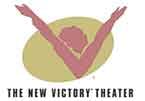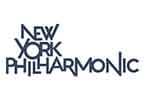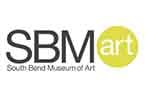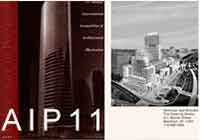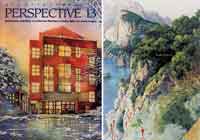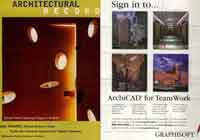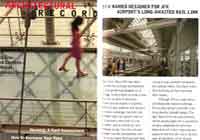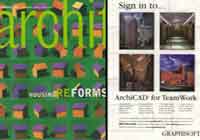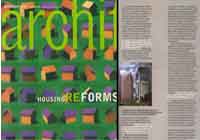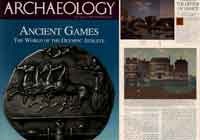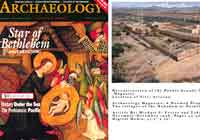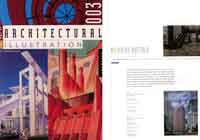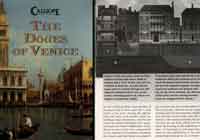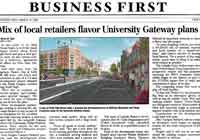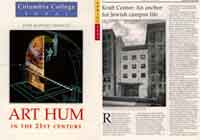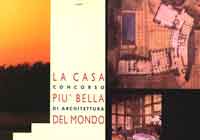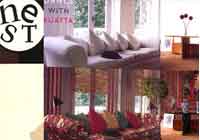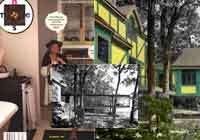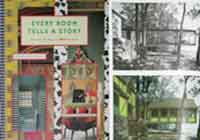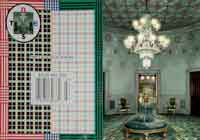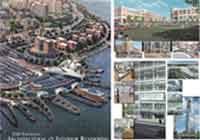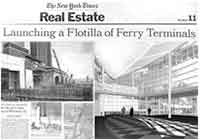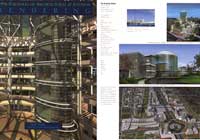We are SimpleTwig Architecture.llc
25+ years strong!
Residential, Office, Mixed-Use, Historical Architect
SimpleTwig Architecture.llc is a powerhouse of architectural design, with experience on most public types of buildings, from houses, to high-rise office towers, to urban residential complexes so large they have their own roads, to art museums and performance theaters. This is due to the strength and drive of Architect Nic Buccalo, who decided that he would be an Architect at the age of 6, and with that decision began his journey towards building his skills and absorbing the knowledge to be the award winning architect he is today. (See SERVICES)
2018 Award for ‘Best Residential Projects Architecture Practice - New York’, 2016 BUILD award for 'Best Adaptive Reuse Project', and many other awards, Mr. Buccalo’s works have been featured on the PBS Newshour and in many publications including Life, Nest, Archaeology, The New York Times, Architectural Record, Architecture, U+A and others, and, has his work archived in the Library of Congress, Ohio State University, Harvard University and as part of the White House Museum. (See PRESS)
Partner in charge of design, Mr. Nicholas Buccalo is an expert in architectural design, bringing to bear his experience and skills from scores of projects around the world, ranging from tiny renovations to multi-billion dollar mixed-use urban developments, to every project he accepts. His goal is to bring his skills to bear on projects through direct retention by clients, and if the scale of the project demands, hiring associate architectural firms to handle Construction Documents and Administration, as done in the past projects in China and here in the US. (See PORTFOLIO)
BUILDING TYPE EXPERIENCE: Residential (including kitchen/bath renovations, additions, new houses and residential buildings, rental & coop apartments, and, other related components like roof terraces, hard-scapes, lobbies, amenities, etc.), Office high-rise buildings, Hotels, Resorts, Luxury Living, Mixed-use complexes, Theaters, Museums, Cultural Centers, Landmarked Renovations, Shopping Malls, Urban Design, and, Transportation related. Just perusing our varied portfolio should instill the confidence one needs to hire SimpleTwig Architecture for most any project, as so many other Architects, Homeowners and Developers have in the past.
"To create something beautiful, allowing this process to happen while integrating the varying layers of a program and it's circulatory, structural, mechanical and plumbing systems is to strive for perfection." Whether designing a bathroom addition, or MacArthur Center Tower in Brisbane, a new academic/business center in Beijing, or even working with software engineers at IBM, Mr. Buccalo is sought out by those who recognize his abilities, expertise and experience.
We’re not about hype, we are about reality, taking in each step of the process with the care this profession of Architecture deserves and demands. "Every nest starts with a simple twig…" is our motto, leaving the selection of the first twig to you, and that is who you choose as your Architect, a twig that will bring dreams beyond your comprehension into reality, and understanding that behind every great work of Architecture is the client who was open minded enough to make it happen.
SERVICES
that we provide
Contact Us
Bathroom/Kitchen Renovations
Single Family Homes, New, Renovations & Additions
Multiple Family Townhouses & Buildings
Rental, Coop & Condo Apartment Renovations
Patios, Decks and Yard Design
Luxury Living Dwellings
Experience with Wood, Masonry, and Steel Structures
Experience with Single & Multiple Family Buildings, Mixed-Use & Mid-rise Projects
Experience with Hotels, Resorts & Retirement Living Buildings
Decks, Patios, Landscape Layouts, Trellises and other outdoor components.
No matter the size of your project, we will guide you through the process step by step.
We ensure the best design gets built by exploring many more options than we show our clients. From addressing Department of Buildings concerns, to coordinating with consultants, we make sure your hopes fit within your budget, setting priorities and phasing if necessary.
For the Homeowner, hiring an Architect for the first time can be exciting and challenging. Whether you hire us or not, we will outline the process for you, usually over the phone, so you can have a general feel for the process, time and expenses involved.
If you are a landowner and want to maximize rental income, we have the insight in this area as well, understanding the basics of unit size to floor plate, or how to fit another unit in an existing dwelling.
For the Developer, our mission is to utilize your budget in a way that maximizes impact, so that your residents want to stay in your building longer, so you have fewer maintenance issues, so that the success of your investment stays secure for decades to come. Our first step is to understand the neighborhood and what needs it requires, whether it leans towards individuals, or families, we will help you create a distribution of unit sizes that maximizes income and becomes a positive urban-scape contributor to the community.
NOTE: OUR PRICING APPROACHE: The first pricing approach for Architectural Services is for full service including all architectural phases, design visualizations, construction administration, including Engineers and other consultants and is typically used for high-end clients and developers. As such, it is significantly more expensive. Our other pricing approach is about 4 times less expensive, but helps Homeowners afford the services of an Architect in order to achieve drawings to submit to the DOB and Contractor, and, to achieve their design goals within their budget. This process does not represent full architectural services, but does provide enough direction to allow for a successful project while keeping the cost of hiring an Architect at a minimum. In this respect we will use Pinterest to review client selections for materials, colors, appliances and other components they want. This allows the client to take control of this aspect of the project while having access to an Architect’s opinion.
Low, Mid and High Rise Office Buildings
Mixed-Use Complexes
Shopping Malls and Centers
Theaters, Cinemas & Performance Halls
Museums, Galleries and Exhibition Projects
Retirement Facilities
Club and Resort Projects
Landmark Restoration Projects
Retail & Commercial Projects
Medical, Health & Dental Offices
(Projects this size involve local associate firm)
Architectural Concept, Design & Visualization
Programming, Planning and Hierarchical Relationships
Preliminary, Schematic, Design Development, Code and Zoning Integration
Construction Documents, Administration, Site Inspections for Quality Control
Creating iconic architecture that stands the test of time.
To design a symbol of a place is to create a icon that gives definition to a city’s identity. It also ensures for the developer that their property will stay fully occupied even during downturns in the economy. Above is our design for Sacramento, CA mixed-use office/hotel/residential complex, where we incorporate public spaces partially covered by a trellis structure, and retail at the ground level to ensure there is always pedestrian activity and that it becomes a magnet for public use. This reinforces the public’s opinion that this complex is an important ingredient of the city and ‘what makes it a great place to live in’.
We have worked on a variety of project sizes around the world, like Check Point Charlie in Berlin, to St. Petersburg Airport in Russia, to Abha and Shamasan Citadel in Saudi Arabia, to Prague Center Master Plan in the Czech Republic, to an Academic Business Hub in Beijing, to a small house addition in Massachusetts, to a new house at the Jack Nicolas Golf Course in Columbus, Ohio reflecting that people seek Mr. Buccalo’s expertise in design for their project.
Urban Master Plans (see below)
Infrastructure
Urban Planning
General Programmatic Planning and Three-dimensional Impact
Urban integration and Contextual References
Small or large urban areas, including office parks, shopping centers, resorts, etc.
Integration of Transportation including Rail, Bus, Trolly, Waterways, Highways, Boulevards, Avenues, Roads, Service Integration.
Master Planning for many program building types, including Residential, Office, Commercial, Transportation, Services, Recreation, Government, Institutional and Academic, including infrastructure planning, road and rail systems, parking and parks, plazas and the elements required to create a successful community.
Master Planning must bring a balance between unique identity and urban integration, between background program elements and public focal areas, between city-wide circulation patterns and the needs of local traffic. It also incorporates efficiency of services and maintenance. For very large urban master plans, the breakdown of components increases hierarchically, for instance, large boulevards and public spaces, to medium sized public parks, to intimate residential corridors, provides the variety of human experiences we expect. Like any composition, one must be aware of a composition’s focal point, and that which reinforces the focal areas, in both usability and sustainability, as well as city-wide iconic impact.
DIGITAL RENDERING:
New Buildings
Interiors
3d Interactive
Reconstructions
Master Plans
Virtual Reality
Browser-based Interactive 3d Models
Real-time Walk-throughs, Interactive with Programmable Bots (Humans)
We bath each project in the warm glow of light. Above: ‘Architecture in Perspective’ Excellence in Rendering Award.
From being President of the New York Society of Renderers, to running a successful highly awarded and recognized rendering company, Mr. Buccalo has also worked with IBM on their VR Technology and helped usher in the ground breaking of many projects, including AirTrain, Jefferson Hall and many other projects at the United States Military Academy and many other projects around the world. Highlights include being hired by Archaeology for several reconstructions, work is archived in the Library of Congress, on display at the White House Museum.
HISTORICAL:
Adaptive Reuse
Landmarks
Revitalization
Reconstructions
Integration
Accurate Surveying
Adaptive-Reuse: Programming, Expression and Character
Modernization
Landmarks Investigations and Surveying
Carnegie Hall, Lincoln Center and many other existing structures, some landmarked. We can do yours.
Whether your existing building is Landmarked or not, we will treat it with care. First stabilizing the structure, then ensuring it holds up against the weather in an enduring sustainable way. All the while we are programming for its use, to take advantage of its character, a thing people seek out, to clean its image and bring it into the world of vibrancy and vitality, making it an attractive part of its setting and a focal point that allows other structures to be more financially viable. Its team work on an urban scale, a community of healthy structures each contributing an essential component to the overall success of everyone else.
WORK EXAMPLES
P O R T F O L I O
From the ordinary, to the extraordinary!
Being a true Architect, Mr. Buccalo’s work spans the spectrum, including small renovations with modest budgets, to major urban projects that span multiple city blocks. When it comes to hiring the best, one need look no further than SimpleTwig Architecture.

Ditmas Park Reno
Residential / Interiors
Durst Lobby & Reception
Office / Interiors
Manhattan Townhouse
Residential / Interiors
Brownstone Reno/Addition
Residential / Interiors
South Bend Art Museum
Art-Performance / Interiors
Carriage House Reno
Residential / Interior
Tribeca Townhouse
Residential / Interior
Cultural Center
Art-Performance / Master Plan
Carroll Park Mixed Use
Residential / Master Plan
President St. Townhouse
Residential / Interiors
Cadman Plaza Park
Residential / Rendering
Townhouse Renovation
Residential / Interiors
Brooklyn Townhouse
Residential / Interiors
Rooftop Addition
Residential / Interiors
Beijing Mixed-Use
Residential / Office
Red Hook Renovation
Residential / Master Plan
Community Gate House
Residential / Master Plan
Condo Lounge
Residential / Interiors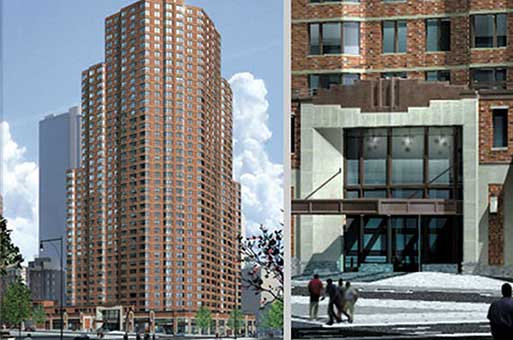
Condo Highrise
Residential / Rendering
Theater Market
Commercial / Rendering
Country Club
Commercial
Coop Apt. Reno
Residential / Interiors
Rental Apt.
Residential / Interiors
Toy Factory Terrace
Residential Coop Roof Terrace / Garden
Lincoln Center
NY Philharmonic, Geffen Hall
New Victory Theater
Art-Performance
Singles Housing
Residential / Master Plan
36th & Broadway
Commercial / Interiors
AirTrain Stations
Infrastructure / Master Plan
Residential Towers
Residential / Master Plan
Rental Apartments
Residential / Interiors
2nd Avenue Subway
Infrastructure / Rendering
Fire & EMS Station
Commercial / Rendering
Prague Master Plan
Master Plan / Office / Residential
Huladao Master Plan
Master Plan / Residential / Office
Carnegie Hall Restoration
Art-Performance / Landmarked
9th Precinct Police
Manhattan Police Station
Brooklyn Community Cntr
Community Center and Use
NY/NJ Waterway
Transportation Waterway
Berkeley School of Music
Academic Campus/Music
Hines Inc. Lobby
Office Tower Lobby/Gallery
5th Ave Retail
Luxury Retail and Lobbies
Block Hall Renovation
Residential Adaptive Reuse
Residential Rendering
Apartments / Renderings
W72nd Townhouse Reno
Apartments / Design
Office Park
Office Park
MA House Addition
Residential Addition
Residential Complex
Townhouse Design
Exposition Bldg 5th/42nd
Luxury Retail on 5th
Dentist Office
Medical Office and Exam Rooms
Westchester Residence
Luxury Residential House
NYC Public Schools
Academic School Renderings
New Haven Cinema
Apartments / Design
Jefferson Library USMA
Retail and Cinema Complex
E 26th Renovation
Condo Renovations
Windsor Terrace Reno
2 Family Gut Renovation
New Townhouse
New 6 Unit NYC Townhouse
Dumbo Roof Terrace
Renovation and Roof Terrace
Brooklyn Roof Terrace
Roof Terrace/Mechanical Planning
Miami Condo Rendering
Residential / Rendering
Island Retreat
Luxury Living / Resort
MD Shopping/MixedUse
Mixed-Use Shopping Mall
Business Lab Complex
Laboratory / Office Complex
8th & Figueroa, LA
Office Tower / Atrium
MA Office Building
Office / Site / Parking
DEC Digital Equip.
Office HQ / Administration
Brisbane Tower
Office / Master Plan
Yokohama Port Terminal
Passenger Ship Terminal
Cuny/Suny Academic
Academic Classrooms / Offices
OSU High Street
Residential / Commercial
New Parking Garage
Parking Garage / ResidentialSelect your first twig carefully, by choosing us as your Architect.
P R E S S
Examples include our Cabrini-Green Housing competition entry being featured in the PBS McNeil Lehrer NewsHour to other projects gracing the cover of the New York Times Real Estate section, SimpleTwig has received a fair amount of coverage, including being hired directly by publications like Archaeology Magazine, Nest Magazine and others for imagery and reconstruction works.S T A F F
Our team
The SimpleTwig Team brings together Architects, Interior Designers, Building Preservationists, Zoning Experts and other professionals to bear their expertise for every project as needed. We sponsor and train architectural interns to improve their ability to obtain work. We’ve directly worked with associate Architectural firms as far away as China..
STAFF & ASSOCIATIONS:
Nic Buccalo, Principal
G. Ray, Architect Intern
B Mielaczarek , Interior Designer
J. Robinson, Architect Intern
C. Buhneing, IT, CSR Computers
M. Hernandez, Office Manager
L. Bryan, Accounting Consultant
Filing: S&M Expediting, Consultant
Zoning: East/West Architects, Consultant
Surveying: Boro Land Surveying, Consultant
Landmarks: Cardinal Conservation, Consultant
Interiors: KT Design, Consultant
Asbestos: Antonio Cinquepalmi, Consultant
Kwami Avity, PE, Keyowner Engineering
PAST CREDITS AND ASSOCIATIONS:
L Greer, Architect
L. Sun, Architect Intern
K. Philippidou, Interior Designer & Graphics
F. Gomez, Architect
A. Sanchez, Architect
L. Li, Architect
E. Petit, Graphics Consultant
D. Green, General Office
A. Dubinski, Graphics
D. Aligood, Architect
S. Conti, Software Specialist
IMAGING CREDITS
All 3d digital Imaging created by SimpleTwig u.n.o.
Photography by SimpleTwig u.n.o.
-
 Find on
Find on
SimpleTwig past Employees & Consultants
Our team grows as required
-
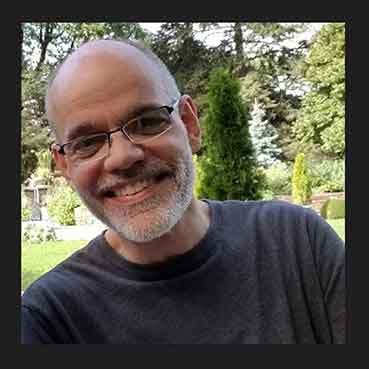 Find on
Find on
Nic Buccalo, Architect
Principal, Chief Designer & CEO
-
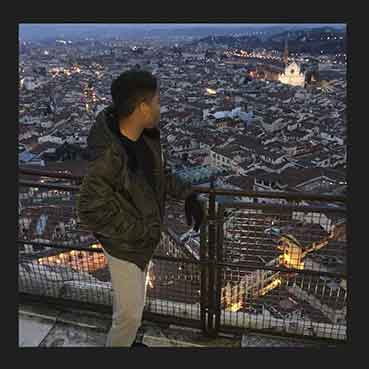 Find on
Find on
G. Ray
Architect Intern
-
 Find on
Find on
J. Robinson
Architect Intern
-
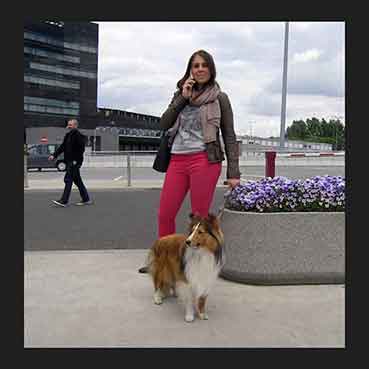 Find on
Find on
B. Mielaczarek
Interior Designer Consultant
-
 Find on
Find on
Olive
Welcoming Ambassador
Take the first step
When Contacting US
CLIENTS: contact us directly by telephone for our free initial consultation. We respond to all calls immediately, but you will have to leave an initial message because we get too many unknown ‘phone number’ calls.
EMAIL: put the project address in the subject line! Include complete contact information in body including email, phone, zip, etc. Attach survey, floor plan(s), etc. if available.
JOB APPLICATIONS: By email only providing links to portfolio and resume.
SOLICITATIONS: With email only. Follow us to get noticed. No solicitations by phone.
NOTE: Due to Robocalls, we do not pick up unknown phone calls. Please leave a quick message and we’ll call you right back, usually in a few minutes.






















