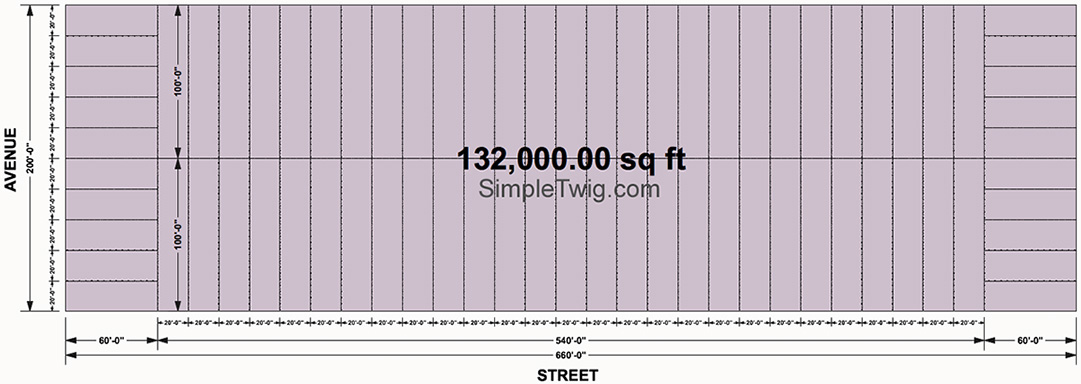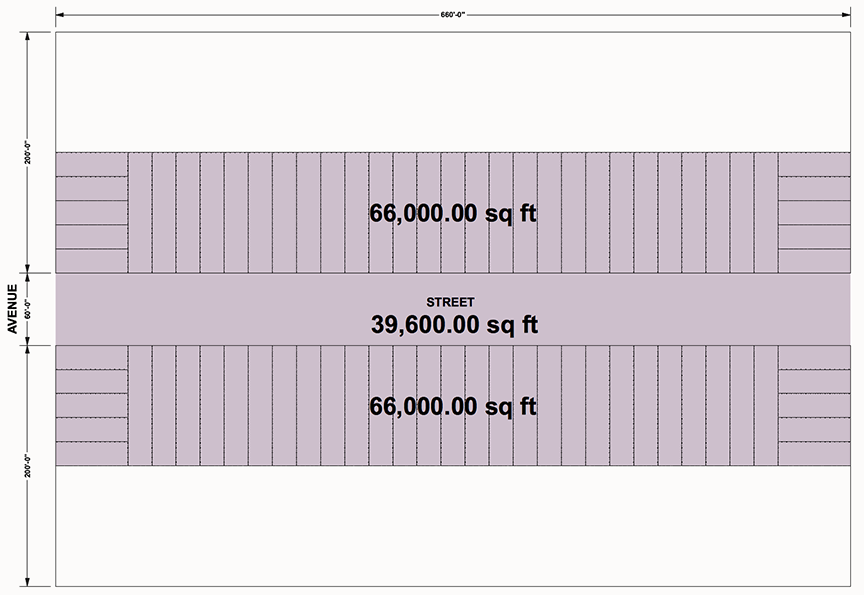Using New York City as an example, we can examine the typical urban residential block. Part of a long and narrow grid it provides the basics for laying out residential and commercial districts and buildings. The American grid, with its ascending street numbers or letters, is an organizing approach meant to equalize, to account for expansion and to make navigation easy and efficient.
First we’ll look at a very early Sandborn Map surveyed as housing and other structures were filling in the blocks, analysis this in terms of road to lot ratio, housing disposition and it’s inherent pros/cons, and then explore a few property surveys to see some variations to the individual residential type in NYC.
In the following Sandborn Map of a section of Park Slope in Brooklyn, NY, one can see the intention of the planners by comparing what is built (in pink) to the lots they occupy, some still empty and waiting to be developed. It is interesting to note that not all lots are the same size, that the planners probably understood that some lots should be larger than others, and certainly so for schools, libraries, police stations or other structures, as well as to accommodate existing buildings noted in yellow. But for the purposes of this study, we will assume most lots are identical in size, understanding that if realized that individual attention would have to incorporate unique circumstances including providing the kind of variety needed to build healthy neighborhoods. So, while there are 16′, 18′ and 25′ lots, and larger, we will focus on the most common lot of 20 feet wide by 100 feet, to generate some numbers to use for comparison… (if time permits, we will compare what percentages there are of each size lot).

Brooklyn Residential Townhouse short side of block: ten 20′ wide lots, property line to property line, equals 200′ length (198 yards and 2 feet). Some blocks have eleven lots, but we will go with 10 as an average to work with.
Brooklyn Residential Townhouse long side of block: 27 20′ wide lots, property line to property line, plus 60′ at both ends representing the sides, equals 660′ (220 yards).
(Manhattan, average is 270′ (90 yards) x 900′ (300 yards). Lot size is not part of this study since Manhattan represents the CBD and comprises of a larger building type including office towers. 243,000 square feet foot print.)
Property Area: The portion of the block which is occupied by property is 132,000 square feet.

Road Width & Area: As important as the portion that is occupied by property is the land that is occupied by road plus sidewalk. In residential areas the long ‘street’ is generally 60′ wide x 660′ long, or 39,600 square feet. Here we view properties in relationship to the street, as they are what defines the street wall and thus the character of what we experience.

Total Area of Land: 132.000 SF + 39,600 SF = 171,600 SF
Alternative Property Examples:
Example 2, Semi-attached Residence with Driveway/Garage: 30′ x 100′ property with driveway and back of lot garage. In this example the driveway is completely within the property line (not shared with a neighbor). The result is most open space land is devoted to a vehicle leaving little for recreation or a garden. As one can see the adjacent property above this lot has a garage. This often creates a gap between the garage walls, and in the case where one garage fails due to lack of maintenance can affect the other garage.
Cons: While in this example having an off-street parking space is not ideal as the driveway and garage absorbs most of the available land, resulting in little recreation outdoor space and an extra burden on rain water collection. One should note that driveways that are often only 8 feet wide, sometimes 10 feet wide, do not allow a vehicle to park since the door can not be opened and the driver/passengers would not be able to exit, this problem exasperated by handicap requirements.
Pro: The advantage, for the city and other residents, is that with a 30′ wide lot that has a curb cut, there is still 20′ on the street making available one parking space.
Con: Understanding that the above does not work with some lots in the city when they have a curb cut for one residence, who can eliminate all parking on the street if the lot is too narrow and the adjacent properties also have curb cuts and thus leave too little space available for a vehicle to park, which could block the driveway and cause having that vehicle towed (noting that curb cuts are generally allowed via the NYC Zoning Resolution to reduce the burden and demand of on-street parking spaces).
Con: That some people who might have a curb cut and driveway may not have a vehicle, and thus are eliminating street parking for no benefit to the city.
Con: The driveway is a security breach point into the property, which criminals who want to stay out of sight when breaking in do prefer.
Conclusion: It is our conclusion that while having off-street parking is an advantage most people would like if they own a vehicle (no parking tickets, security of vehicle, weather protection of vehicle, less use of vehicle resulting savings in fuel and maintenance), and, it reduces road congestion for the city, the sacrifice of land for a long driveway as indicated in this example suggests this is not a good layout.
The other factor which the designer of this lot did not account for is the shape of the residence, that while having a driveway allows the side of the residence to have windows (meaning 3 sides of the residence has windows, a clear advantage), those windows often stay covered up for privacy considering the close proximity to the neighbors. Further, the residence could be 30 feet wide on both the front and rear, allowing for a much larger rear yard, allowing good lighting and ventilation to the interior (in fact better cross-ventilation) and, blocking access to the rear yard by strangers.
So in the case of a 30×100 foot property, it is our recommendation to maintain a fully attached residence on both sides, integrating a garage within the structure if it is desired (thus eliminating all the asphalt), having a much larger rear yard in a shape that isn’t compromised by the garage structure, and if desired creating an internal courtyard to bring in more lighting within the home.
Survey of a modified typical townhouse lot, adjusted to accommodate a driveway and garage (carriage house).
Digging up the street again, for replacement of a waterline, checking gas lines, fixing sewer lines, or replacing/upgrading electrical lines. Maybe it is to install storm water lines or repair sewer lines. The original planners didn’t factor in the cost of endless future repairs or upgrades.


